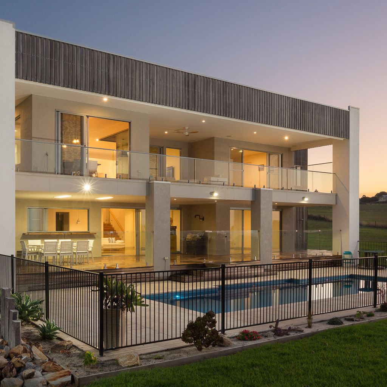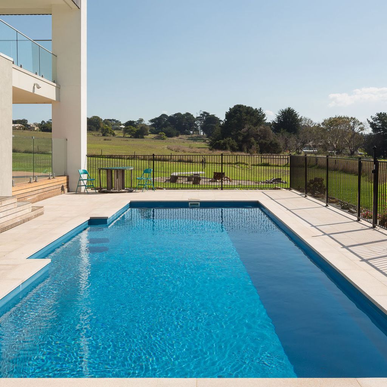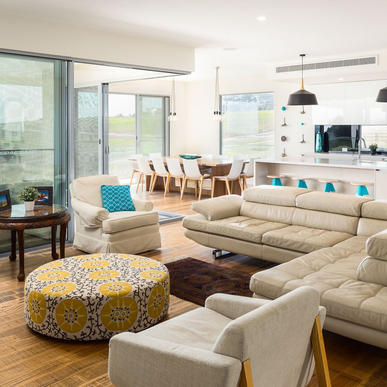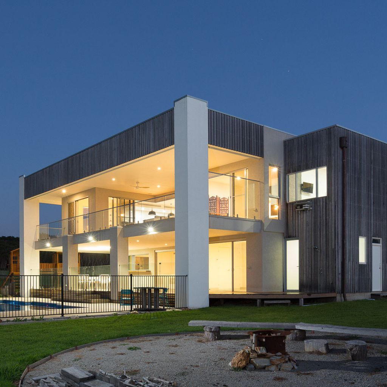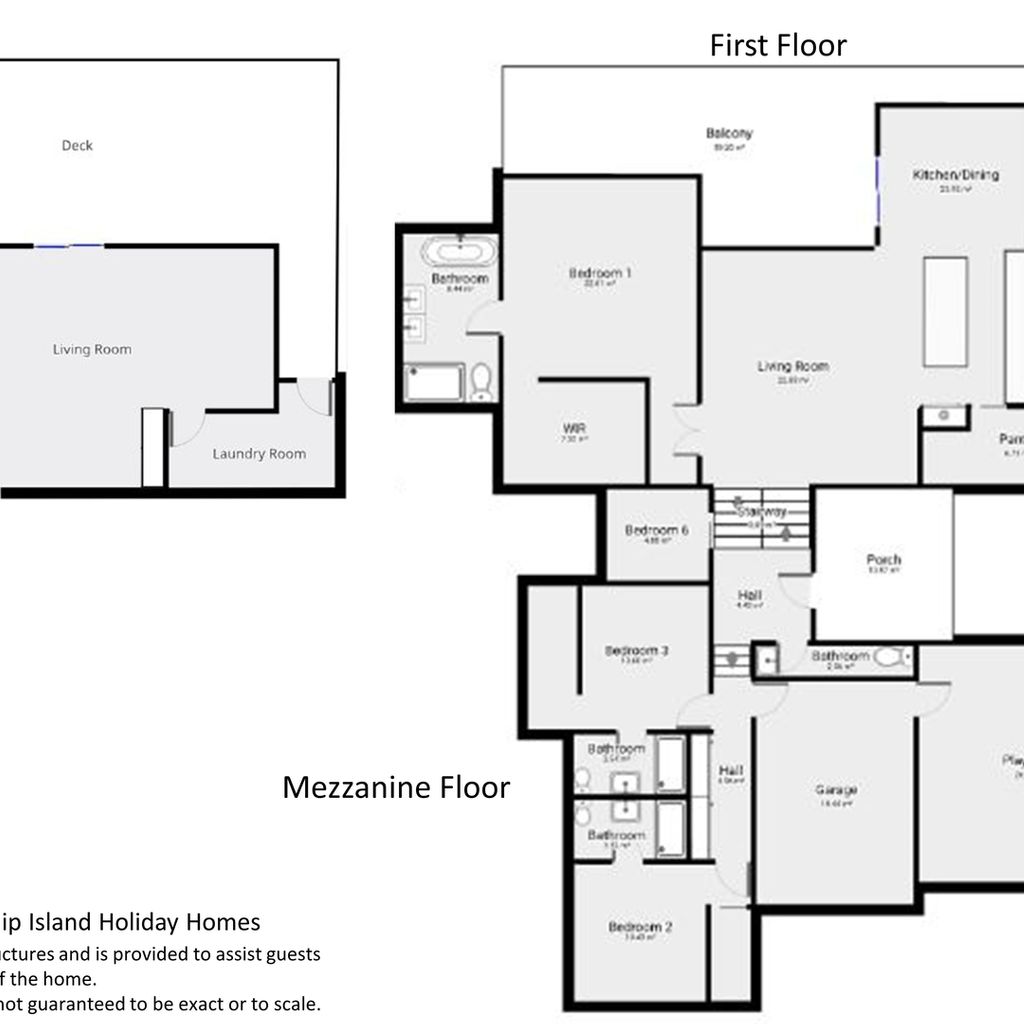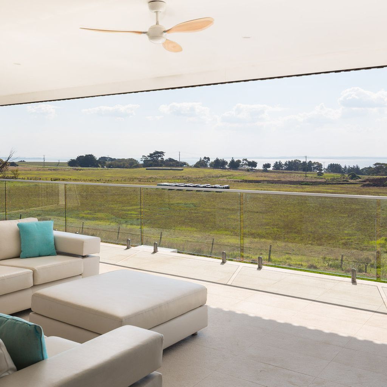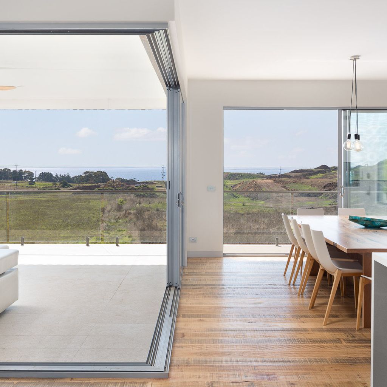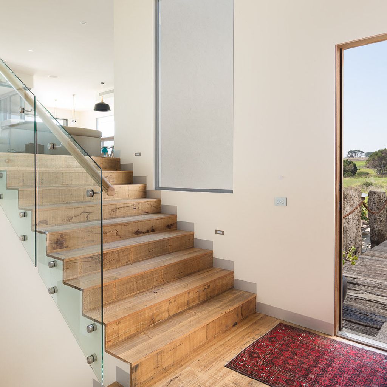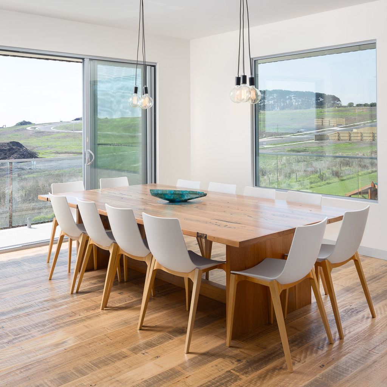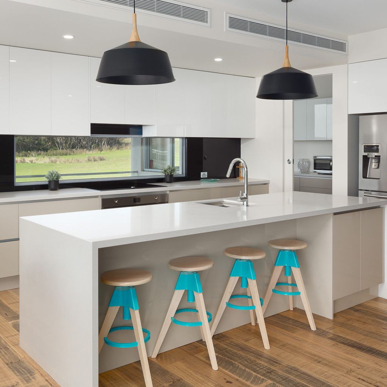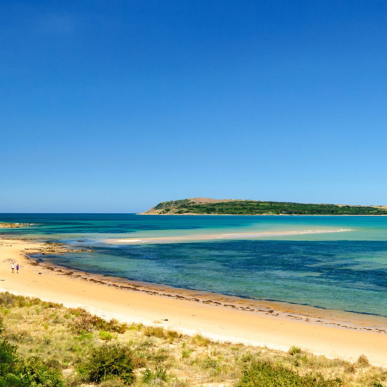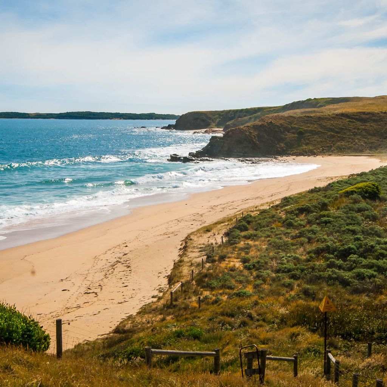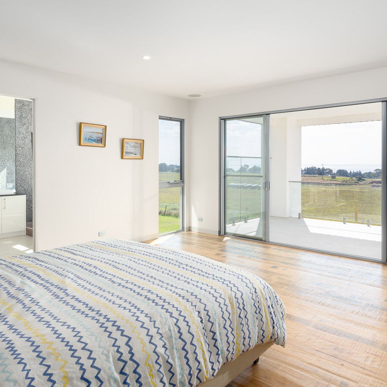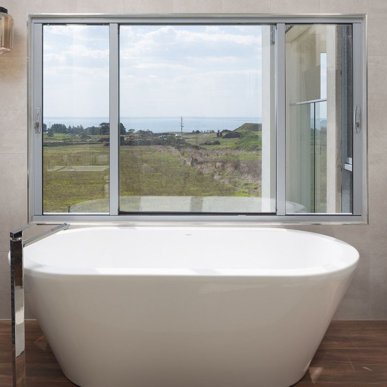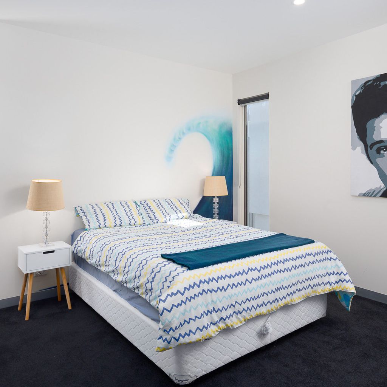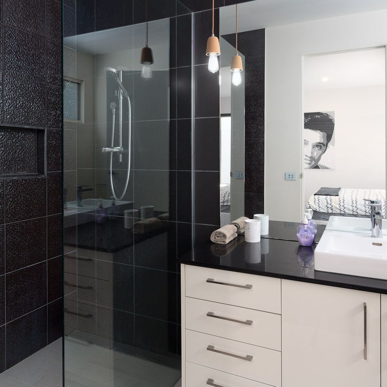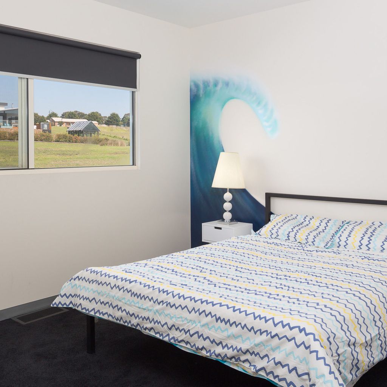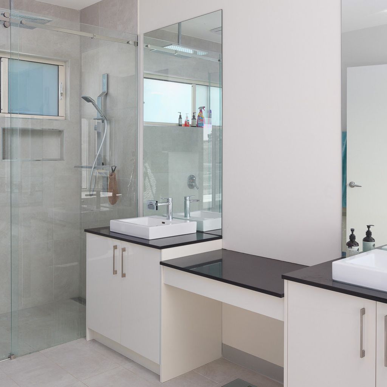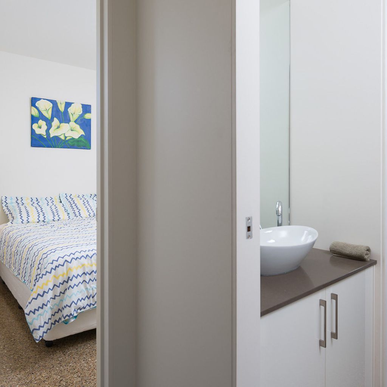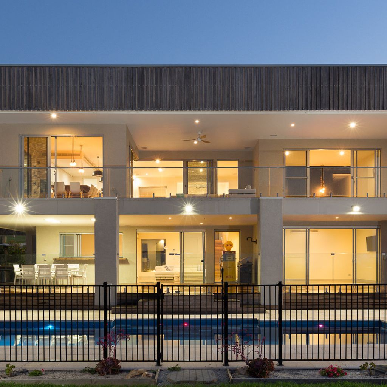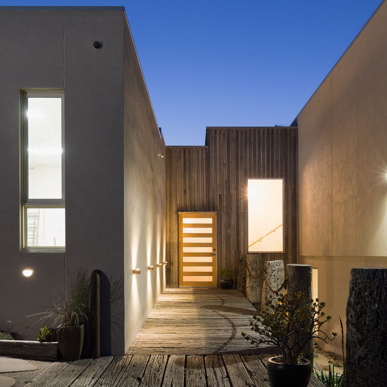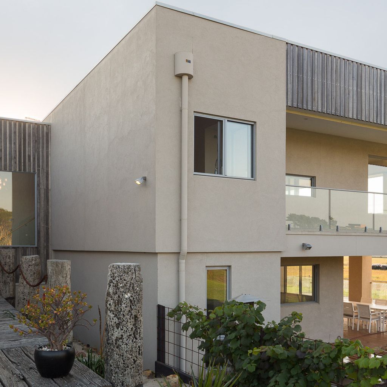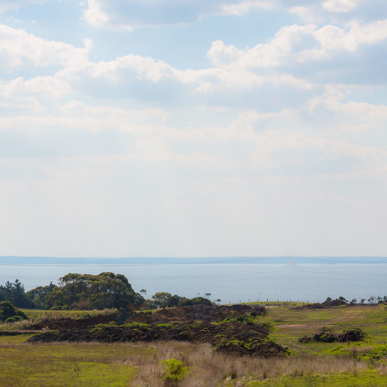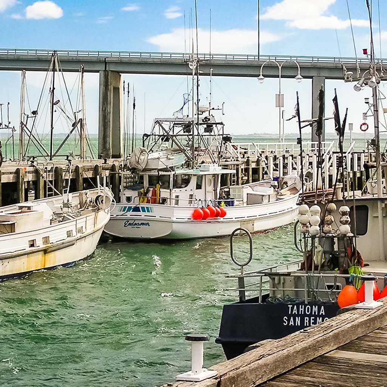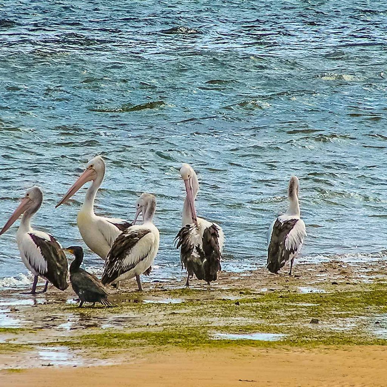Guests
Bedrooms
Bathrooms
Car parks
Summary
Description
No Functions, Celebrations or Schoolies
Please note that the home is not suitable for celebrations, parties or large events likely to create excessive noise or disturbances for neighbors. The home also does not take bookings over Schoolies.
The Space
”Ocean Breeze” is a stunning, light-filled home situated on approximately one acre of land in a secure, gated community just 2.3 km from central San Remo. Beautifully furnished and appointed throughout, it is the ‘home away from home” of your dreams! Please note some photos of the home pre-date further building work in the area and certain views now are partially obstructed by other homes.
Parking
The home has parking for up to 8 cars on the property (in the garage, driveway and a further allocated gravel area. Please note parking on the street is not permitted and any additional cars or visitors above that limit need to park at the area before the gates.
Indoor Areas
Spread over three sweeping levels, the six bedrooms, five bathrooms and two living areas can amply cater for 16 guests.
The first floor contains the large master bedroom including walk-in-robe and en-suite with double vanity unit and an indulgent spa-bath. There is an expansive open-plan area including lounge with luxurious lounge suite, dining with 12-seater table and open plan Kitchen (with breakfast bar, double size fridge) and butler’s kitchen (with a 2nd half-dishwasher and double fridge). This area is made all the bigger by the retractable glass doors opening to the large, covered first-floor balcony, bringing the outside in.
The ground floor has another two bedrooms (one with ensuite) and an additional full bathroom accessible from the covered deck, as well as a spacious laundry with washing machine and clothes dryer. Another beautifully appointed large living room (with fuzbol table & table tennis table, TV, DVD player and another double fridge) further opens to the enormous, sheltered deck.
The mezzanine level contains the remaining three bedrooms, two with en-suites.
Six TVs throughout the home should keep everyone entertained on rainy days.
Outdoor Areas
The upstairs covered balcony is set with outdoor furniture. The generous sheltered deck downstairs is equipped with a gas BBQ, a patio heater and an outdoor setting. It is adjacent to the fully fenced, landscaped solar-heated saltwater chlorinated pool (4.1m x 10.5m; and 1.2 - 1.97m deep) with an outdoor hot and cold water shower and firepit area (BYO firewood) close by, and the wonderful children’s play area at the side. The single garage offers secure parking for one vehicle along with 3 car spaces on the driveway, and an additional graveled area adjacent to the house for another 4 cars.
Please note there is a security camera in the driveway. It does not view any private areas in the home. This property is also equipped with a device that monitors noise levels (but does not record sound) and notifies the host if it gets too loud.
Kitchen
The fully appointed gourmet kitchen with breakfast bar and butler’s pantry is equipped with cooking utensils, crockery, cutlery, microwave, Aldi pod coffee machine, toaster, kettle, sandwich makers, etc. plus a sink, 3 x double fridges (1 in the kitchen, 1 in the butler's pantry and a 3rd in the downstairs Living Room), two dishwashers (one full sized in the kitchen and another smaller one in the butler’s pantry), an electric oven and induction cook top.
Heating/Cooling Systems
The home features zoned, ducted heating and cooling throughout. The firepit in the rear yard is available for guests (BYO wood).
Bedding Configuration
This home has 11 beds, accommodating up to 16 guests:
Bedroom 1 (upstairs): One King bed
Bedroom 2 (mezzanine): One Queen bed
Bedroom 3 (mezzanine): One Queen bed
Bedroom 4 (downstairs): One Queen bed
Bedroom 5 (downstairs): Two sets of Single bunks, a Single bed and a Trundle bed
Bedroom 6 (mezzanine): One Double bed
Linen
It is common in the region for some linen to be provided for bookings, and some linen to be available as an optional extra. By default, a booking at this home does not include optional linen (top & bottom sheets, bath towels and pillowcases). What is included are doonas (quilts) with covers, pillows without covers, tea towels, hand towels and bathmats. If you would like the optional linen included in your booking, please let us know, including which beds you would like it provided for. The additional cost would be a one-off charge of $30 per bed (some sites add a service fee to these costs) - and we prefer 7 days' notice prior to your arrival to get that arranged.
Peak Periods
Please note that during the peak summer period and other peak times, check in times are set as 4pm (unless by prior arrangement). Please also note that if you avail of the optional linen hire over these times, it may involve linen being left out but beds not being made up.
Right to Evict
As mentioned above, the gated private community Ocean Breeze is a part of is governed by the owners corporation guidelines which in part, address neighbor entitlements, common property, minimising excessive noise and disrespectful, loud, late night parties. Reports of these could lead to immediate eviction without recourse.
Features
 Air Conditioning
Air Conditioning  BBQ
BBQ  Swimming Pool
Swimming Pool  Wi-Fi
Wi-Fi Extra Features
Bedding Configuration
- King Bed x 1
- Bath
- Shower
- Queen Bed x 1
- Shower
- Toilet
- Queen Bed x 1
- Shower
- Toilet
- Queen Bed x 1
- Single Bed x 1
- Bunk Bed x 2
- Trundle Bed x 1
- Double Bed x 1
- Shower
- Toilet
- Shower
- Toilet
- Toilet
- Toilet
Map
Reviews
There are no Reviews for this property.

